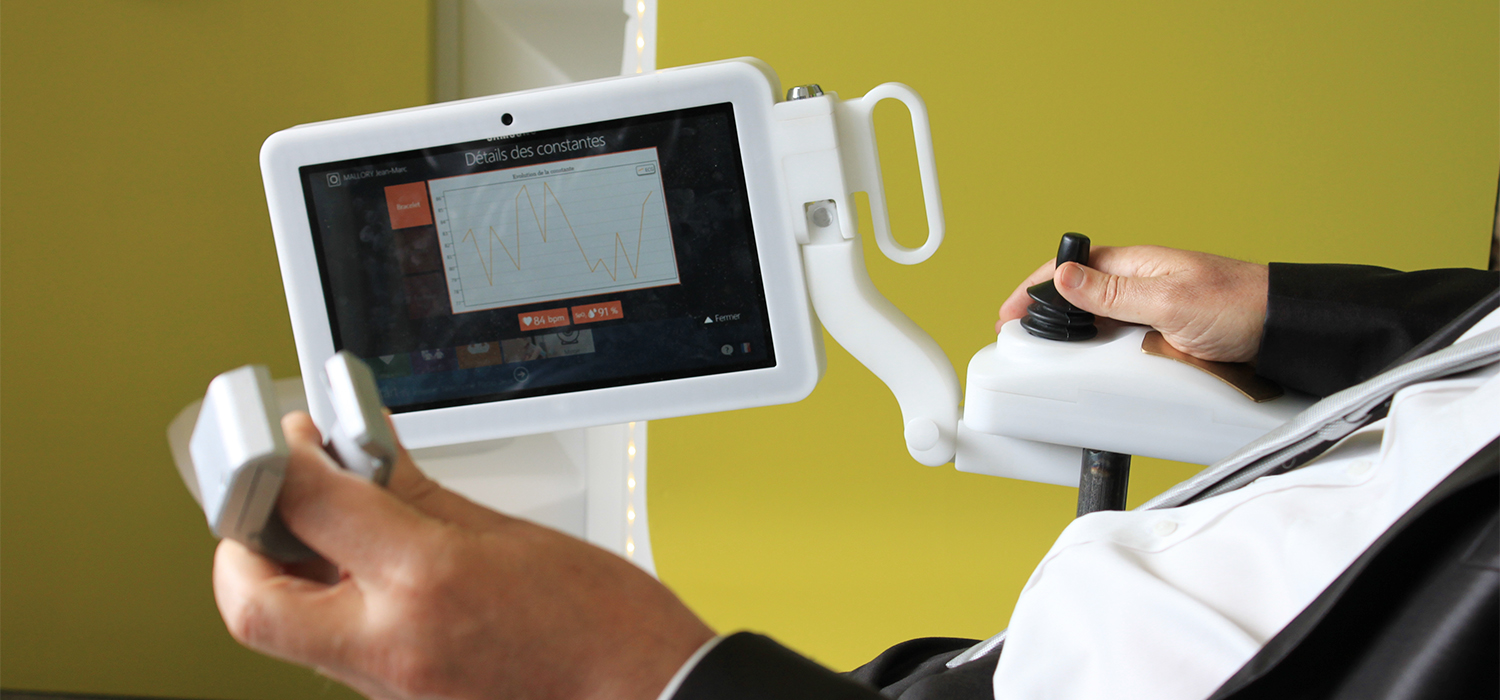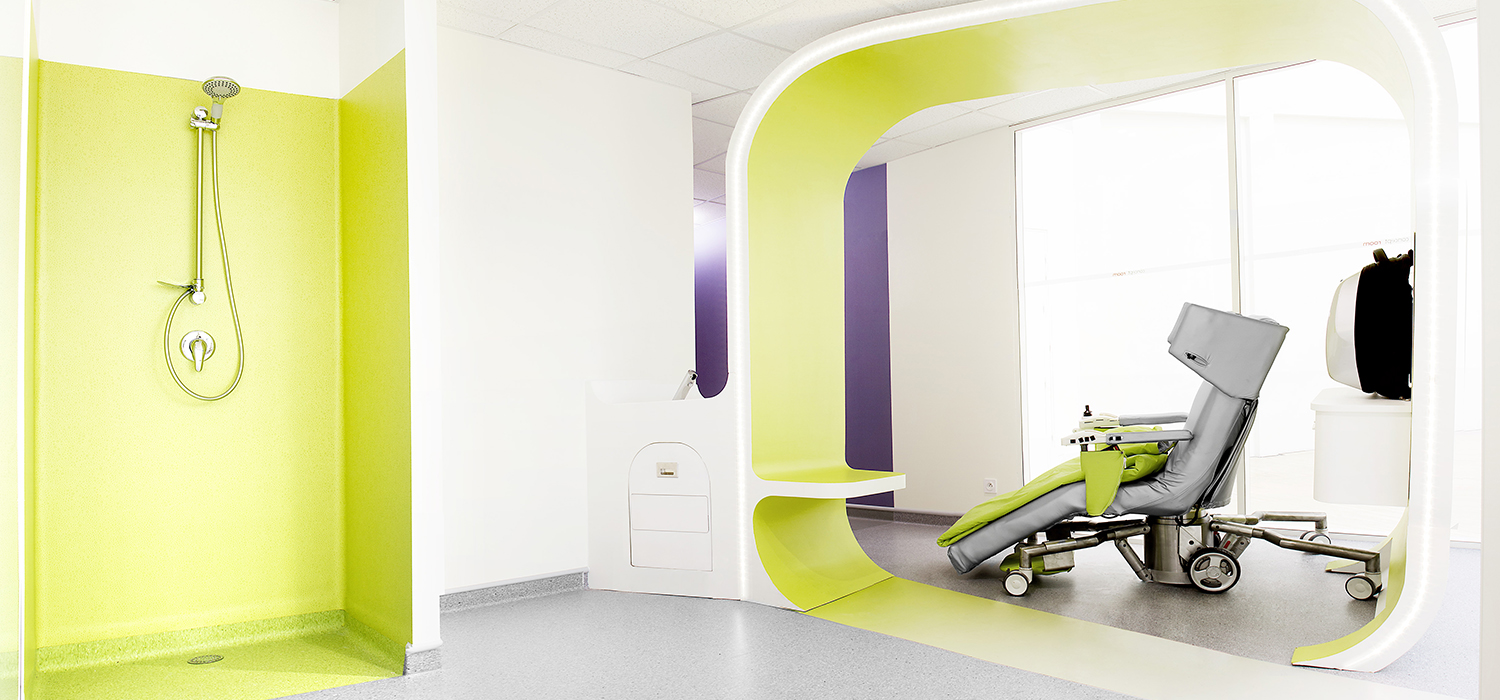
Clubster Santé contracted us to create a space of 9m², combining both a waiting room and a single room. The area has all the necessary amenities for the patient (a shower, a sink, an armchair easily convertible into a stretcher, etc.), all allowing the staff to re-arrange and tidy the room in a very fast and simple way.
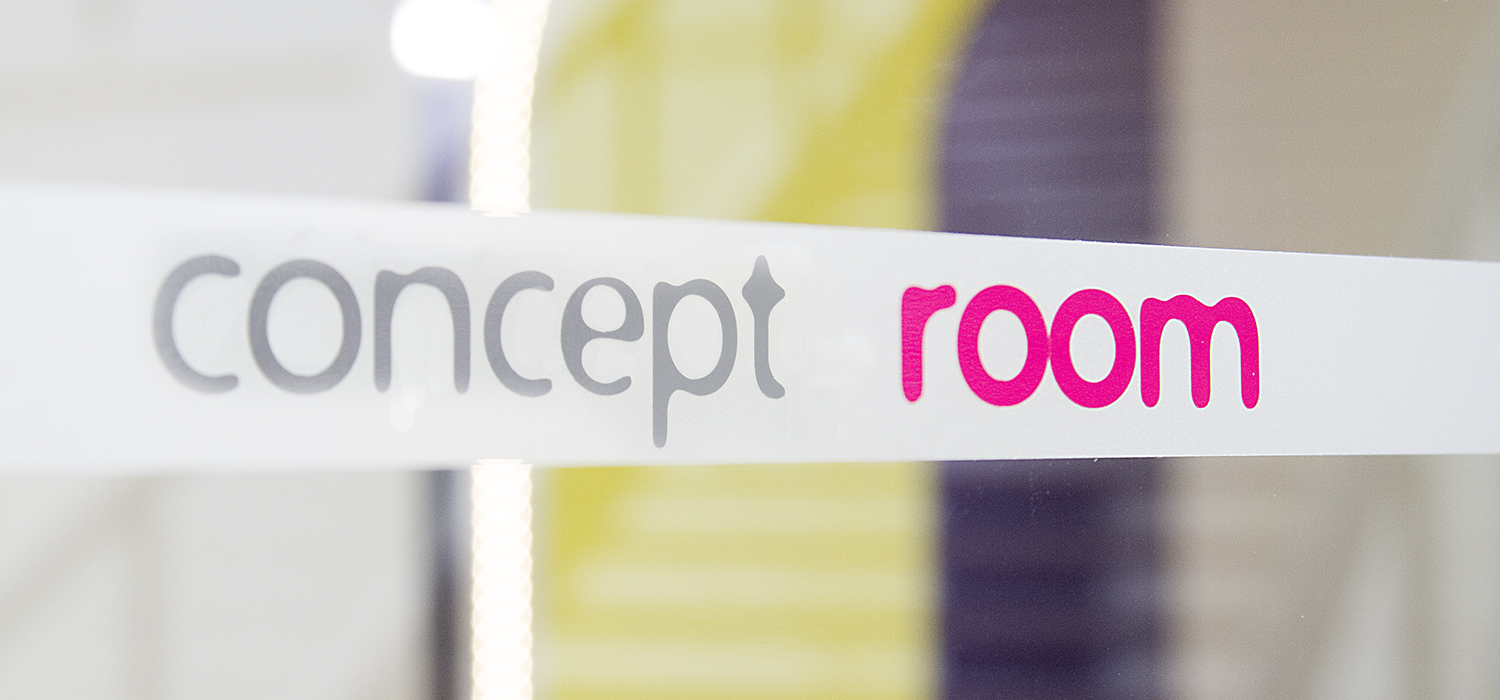
We addressed 3 approaches: the first one being minimalist, with all the elements integrated into the room, the second one centred around a premium hotel style, oriented on hospitality and quality. The last one, the looping concept, evoking the “leap forward” the most, was selected especially thanks to its ability to organise the room and embody the movement towards the exit.
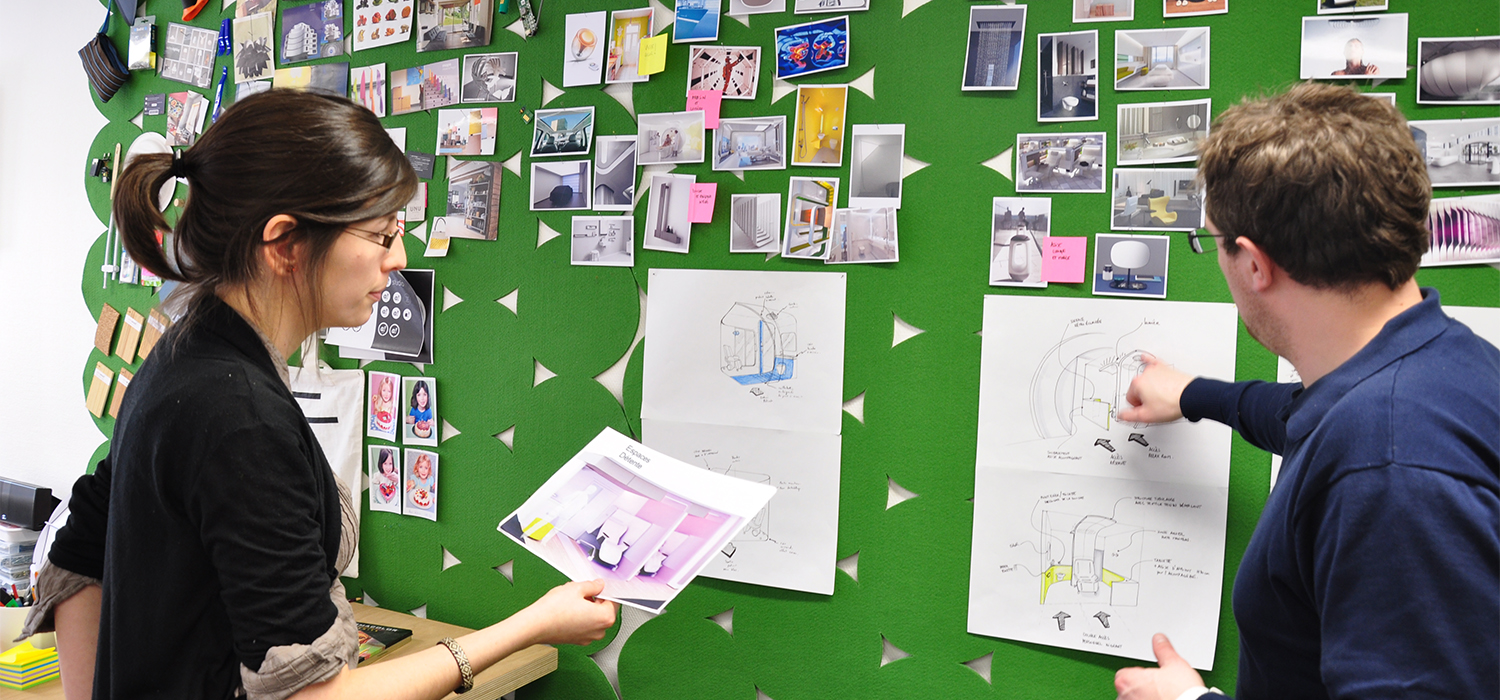
For the prototyping stage, we modelled our concept in a very precise way, with each element fitting naturally in the room. All the main elements were also drawn to be delivered to our partners.
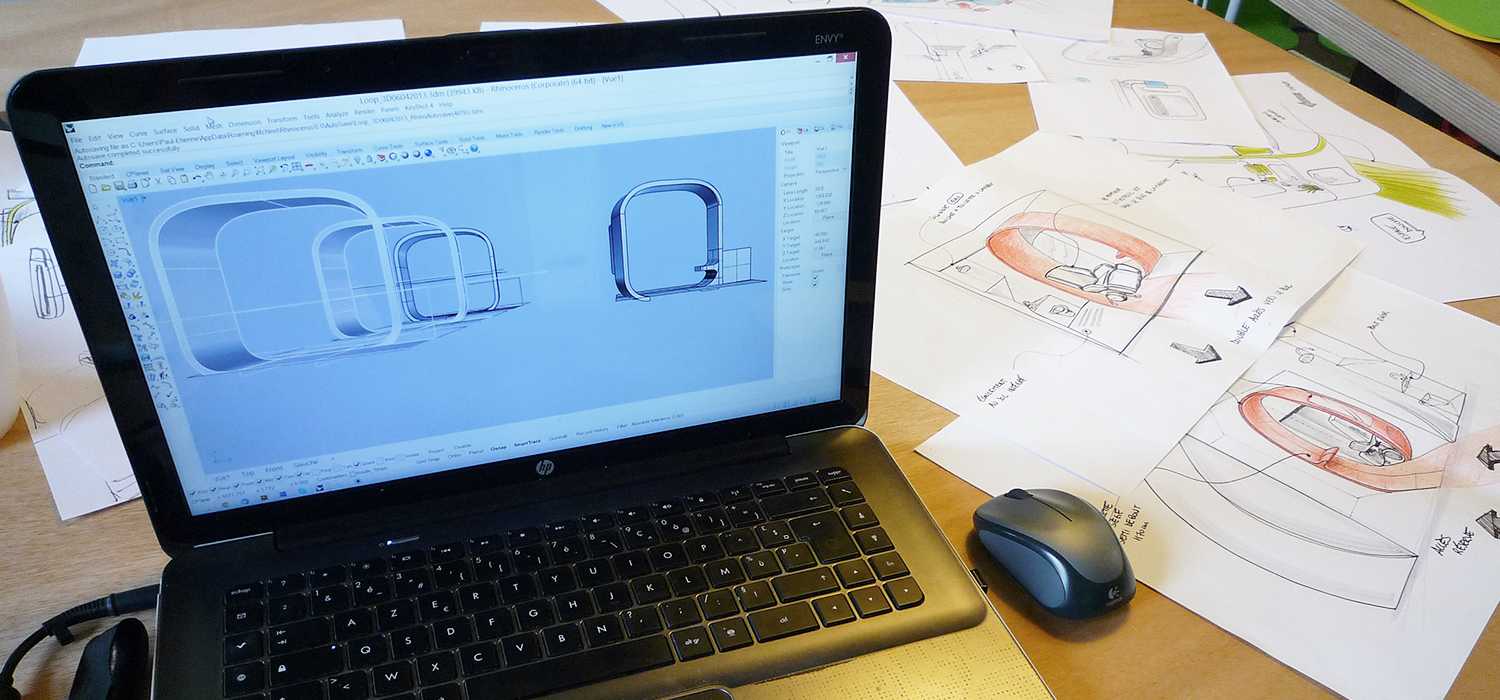
The Concept Room project was presented on the market during the 2013 edition of the Salon de la Santé et de l’Autonomie in Paris. For the last 4 years, the developed model of the room had been exposed at the CHR in Lille, showing the general public the innovative features developed by Clubster Santé. This project has earned us a Janus (award for the overall concept).
